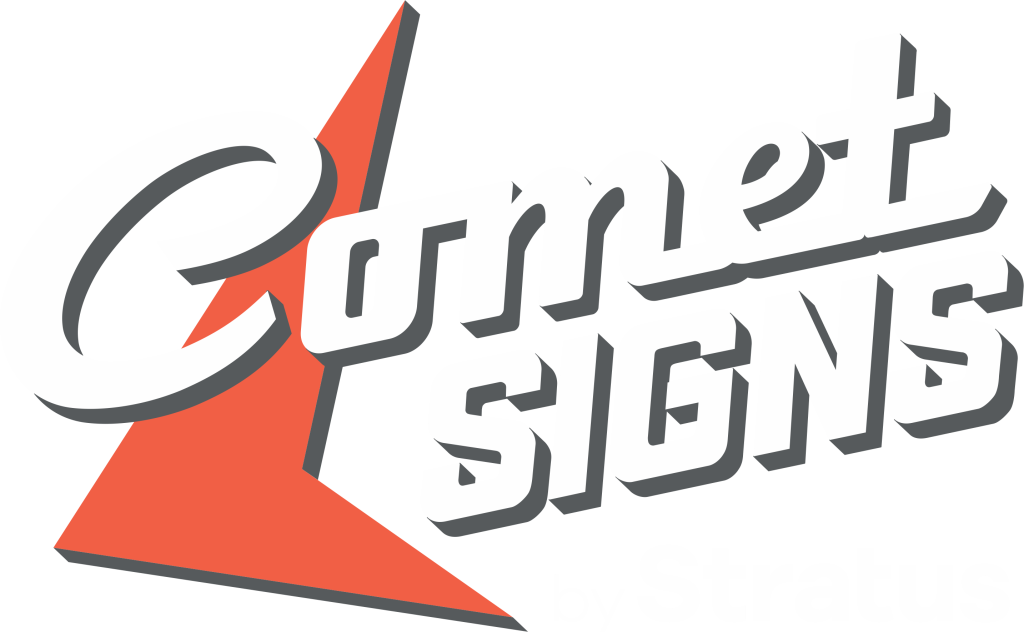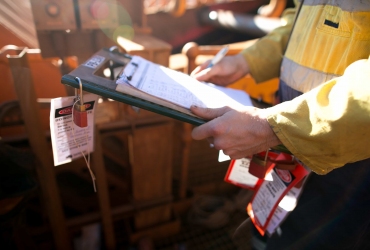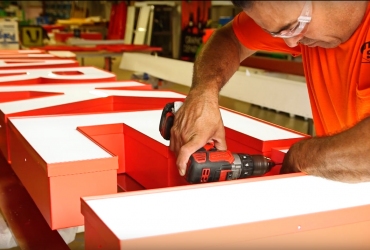How does engineering relate to the manufacturing process?
Stamped Structural Engineering specifies materials, sizes, thickness, attachments, hole sizes/depth, reinforcement of footing/foundation that go into our final drawings and that is strictly followed in manufacturing and installation processes.
Stamped Engineer Design Plans
Stamped Engineer’s Drawings – Define the quantity, size, shapes, and thickness of structural frames, support brackets, sign support posts (tubes or pipes), wall mounting structure/hardware, width and depth of excavation holes, reinforcement (Rebar cages) required in footings or foundations in order for the sign to “meet Engineering Requirements” for the particular geographic area (Coastal areas like Houston have different wind load requirements for engineering than Austin or Dallas because of hurricane impacts).
Their responsibility is to provide us with stamped engineering calculations and drawings that meet the requirements for the geographic area and existing physical conditions.
How does sign engineering differ from permitting?
Stamped Structural Engineering is often the result of a municipal permitting process requiring it for submission for permitting a sign.
Often it is the type of sign that will determine if it is required to have to permit and/or engineering such as Ground Signs, Roof Signs, Wall Signs, or Projecting Signs from a building.
A Permit submission will typically require:
- Application Signed by Owner/Agent and that details what signs are being applied for
- Certificate of Occupancy for the Building at the Address being applied for in the permit
- A Land Title Survey that indicates property lines and easements
- A dimensioned site plan indicating the location of the sign(s) on the site
- A dimensioned elevation of a sign(s) located on a wall
- Detailed Final Drawings, including Stamped Engineering Drawings when required, illustrating dimensions/construction/ electrical of the sign(s)included in the application
There are many variations within the permitting process that are not outlined in this information and why we have Permit Technicians on staff to address all those unique requirements.
How does sign engineering differ from permitting?
The engineering process is first determined by Codes or Contracts, if Stamped Engineering Drawings are required either by code or by contract then a fee will have been included in the proposal for those professional services.
Codes will typically dictate which sign types require Stamped Structural Engineering and this is typically for Monuments, Pylons, Roof Signs, Projecting (Flag) Signs, and some Wall Sign types.
The Structural Engineering of these different sign types will be based on the ground, wall, or building structure that they are being installed in or on. Typically the Building Code is some edition of the International Building Code (IBC). For example, Houston Sign Ordinances reference the 2012 IBC with Amendments. Cities can update their codes and designate newer editions of IBC, Houston’s last update was in 2016 when the 2012 edition of IBC was adopted.
Stamped Engineering Drawings required under contract terms may be required on all sign types within the contract and will defer to respective Building Codes that are applicable to the vicinity of the project. At this point, we may be professionally engineering sign types that would not be required under city ordinances but by the contract. This can include directional/regulatory signage and smaller wall signs not typically requiring engineering under City Ordinances.
Who manages this process?
Our Project Managers provide a task to our Manufacturing Review Team, who takes our design drawings for our clients and submits them for Stamped Structural Engineering, when required and included in the scope of services of the order.
This team coordinates questions on structures, receives the final engineering and Tasks for final drawings that incorporate Stamped Structural Engineering Drawings into for Permit submission, client approval if required, and finally to production.




